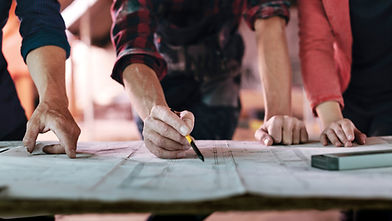
THE PROJECT

The PROJECT is to rehabilitate and preserve as many original elements and features of the
building. The core of our plan is to respect the original building but to restore it with a modern twist and to renovate it in a manner which will make it ahead of its time in terms of sustainability and efficiency.
In terms of language, and as it is a building located in an historic area, particular attention will be paid
to the treatment of the original elements and in the design of the new elements, in order to allow a seamless integration of the old and the new.
In order to maintain the existing dome and skylight, the new floor will be built around it, creating a small patio and taking advantage of the natural light.
The Main Building will be kept as one large house, with living and dining areas, and with large bedrooms on the first, second and third floors. The street facing part of the Main Building on the ground floor will also have a small store with independent access. The workshop at the back will be transformed into a multi-functional space, which can be used for exhibitions, and cultural and artistic EVENTS. A GLASS CORRIDOR CONNECTING THE TWO BUILDING WILL BE THE kitchen WHICH will itself be a design feature and will be able to cater for events taking place in the Main Building or the Workshop. Gardens and a beautiful terrace connect the two buildings so that the outside space and green area is maximised creating the right balance.
























